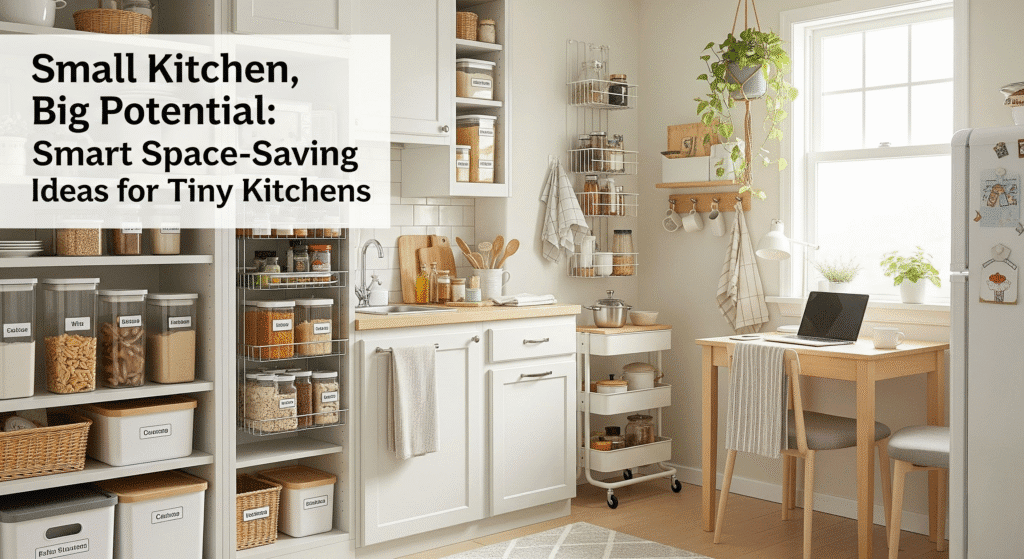🕒 Reading Time: 8 minute
When it comes to small kitchens, limited space doesn’t mean limited functionality. With the right layout and some creative thinking, your tiny kitchen can become a powerhouse of organization, style, and efficiency.
Whether you live in a compact apartment or simply have a small cooking area, this guide is packed with space-saving ideas that maximize every inch — without compromising on design or convenience.
Step 1: Analyze Your Current Kitchen Layout
🛠️ Understand How You Use the Space
Before you bring in any new gadgets or storage hacks, take a close look at how your kitchen currently functions.
Key Questions to Ask:
- Do you frequently cook at home or mostly reheat meals?
- Is counter space more valuable to you than storage?
- What are the biggest daily frustrations?
This analysis helps prioritize what truly needs improvement and avoids unnecessary purchases that can add clutter.
Visual Tip:
🧭 Create a “Kitchen Map”
Sketch a simple layout to visualize flow and traffic zones. Identify where bottlenecks happen — this makes it easier to apply zoning principles.
Step 2: Use Vertical Space Like a Pro
📏 Make Walls Work for You
When square footage is limited, look up. Most small kitchens have underused vertical space that can be transformed into functional storage.
Smart Vertical Storage Ideas:
- Wall-mounted pot racks
- Magnetic knife strips
- Floating shelves for spices and dry goods
- Hanging baskets for produce
Pro Tip:
Use clear containers and labels on higher shelves to keep everything visible and organized. This helps avoid food waste and saves time.
Step 3: Choose Multifunctional Furniture
🪑 Let Every Piece Work Twice as Hard
In a small kitchen, every item should have more than one purpose.
Best Multifunctional Additions:
- Drop-leaf tables for meals or food prep
- Rolling kitchen carts with shelves and towel bars
- Stackable stools that tuck away easily
- Ottomans with hidden storage (if your kitchen flows into a dining area)
This approach gives you more functionality without sacrificing space.
Step 4: Use Cabinet Doors & Hidden Spots
🚪 Maximize Often-Ignored Spaces
Cabinet doors and under-the-sink areas are goldmines for extra storage — if used smartly.
Hidden Space Hacks:
- Install adhesive hooks on cabinet doors to hang measuring cups or oven mitts.
- Use tension rods under the sink to organize spray bottles.
- Add a pull-out drawer inside lower cabinets for pots and pans.
These micro-optimizations quickly add up to major improvements in usability.
Step 5: Choose a Light & Reflective Color Palette
🎨 Brighten Up to Open Up
Small kitchens benefit from colors and finishes that reflect light and create the illusion of space.
Design Tips:
- Stick to whites, light grays, or soft pastels for walls and cabinetry.
- Use mirrored or high-gloss backsplashes to bounce light around the room.
- Choose open shelving over upper cabinets when possible to make the room feel airier.
Add some greenery or a small plant to breathe life into the space — it’s a subtle touch that adds warmth without clutter.
Conclusion:
A small kitchen doesn’t have to be a limitation — it can be a creative opportunity. By thinking vertically, embracing multifunctionality, and making smart design choices, your tiny kitchen can become a beautiful and efficient space that truly works for you.
➡️ Read Also: [How to Organize Your Kitchen Like a Pro: A Step-by-Step Guide]
Frequently Asked Questions (FAQ)
1. How do I create more counter space in a small kitchen?
Use over-the-sink cutting boards, stove-top covers, and foldable prep stations to expand your workspace.
2. What’s the best color for a small kitchen?
Light tones like white, cream, or soft blue help make a kitchen feel larger and brighter.
3. Are open shelves better for small kitchens?
Yes, they reduce visual bulk and keep frequently used items accessible — just avoid overloading them.
4. How do I organize a small pantry?
Use stackable bins, risers, and clear containers to maximize visibility and vertical space.
5. How can I make a small kitchen feel cozy, not cramped?
Stick to a simple color scheme, add warm lighting, and include a few personal touches like artwork or plants.
6. What should I avoid in a small kitchen?
Avoid bulky appliances, dark colors, and cluttered counters — they shrink the space visually and functionally.

